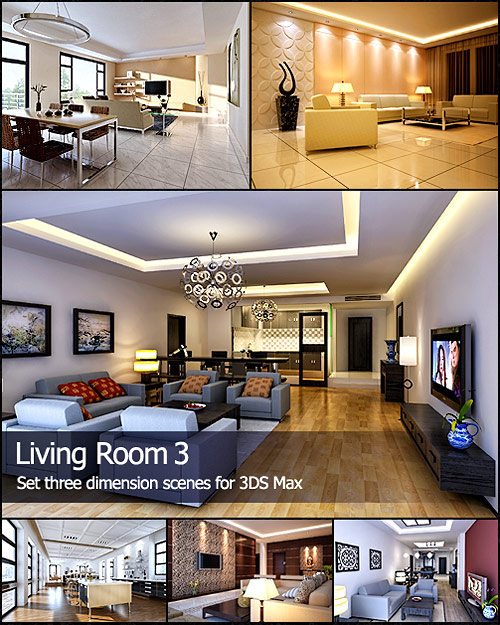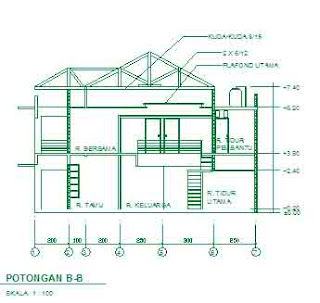PLAMBING : untuk air bersih
SANITASI : untuk pembuangan (cair dan padat)
PLAMBING : penyediaan air bersih yang dikehendaki dengan tekanan dan debit yang cukup
SANITASI : membuang atau pengeluaran air kotor dari tempat tertentu tanpa mencemarkan bagian lainnya.
PERALATAN SANITER :
· SHAFT : lubang di lantai yang digunakan untuk saluran - saluran vertikal
· LAVATORI : wastafel
· URINAL : pembuangan air kencing pria
· BIDET : pembuangan air kencing wanita
· FLOOR DRAIN : pembuangan air di kamar mandi
PIPA AIR BERSIH harus diisi penuh dengan air.
PIPA SANITASI digunakan hanya separuh dari pipa.
JENIS DAN PERALATAN PLAMBING :
1. Peralatan Air Minum
2. Peralatan Air Panas
3. Peralatan Pembuangan dan Vent
4. Peralatan Saniter ( Plumbing Fixture) :
· Peralatan Pemadam Kebakaran
· Peralatan Pengolahan Air Kotor
· Peralatan Penyediaan Gas
· Peralatan Dapur Besar
· Peralatan Pencucian (laundry)
· Peralatan Air Pendingin (CHILER) dan berbagai pipa instalasi lainnya.
SYARAT DAN MUTU BAHAN :
· Tidak menimbulkan gangguan kesehatan atau akustik dan radiasi
· Permukaan halus dan tahan korosi ( sesuai jenis dan karakteristik fluida)
· Bebas kerusakan mekanis
UNDANG-UNDANG, PERATURAN dan STANDART :
· Pedoman Plambing Indonesia (DIRJEN CIPTA KARYA)
PROSEDUR PERENCANAAN :
· Rancangan konsep (jenis/ denah/ jumlah penghuni)
· Penelitian Lapangan (topografi, jarak ruang terbuka dengan sekelilingnya)
· Pra rancangan (dimensi, volume, alur )
· Rancangan Pelaksanaan
AIR BERSIH : AIR DINGIN dan AIR PANAS
SYARAT FISIK AIR MINUM :
· Jernih bersih, tidak berwarna, tidak berbau, dan tidak berasa.
· Mempunyai suhu berkisar 10⁰-25⁰ C
· Memenuhi syarat kesehatan
SUMBER AIR BERSIH : PDAM dan air tanah
SUMBER AIR TANAH DIBEDAKAN :
· SUMUR GALIAN BIASA kedalaman antara 5 – 15 m
· SUMUR POMPA dengan MESIN kedalaman antara 16 – 40 m
· SUMUR POMPA dengan SEMI DEEP WELL kedalaman 50 – 100 m
· SUMUR POMPA dengan MESIN DEEP WELL kedalaman lebih dari 100 m
KEBUTUHAN AIR BERSIH :
· DOMESTIC (rumah tangga) : minum, memasak
· FIRE FIGHTING : hose reel, sprinkler, hydrant
· ENVIROMENTAL PLANT : air washing, evaporate cooling, cooling tower (AC)
· EXTERNAL : garden house sprinkler, car wash
· MANUFACTURING : process cooling, industrial process water
Contoh industri yang menggunakan air dalam jumlah besar : pabrik pengalengan ikan
TABEL KEBUTUHAN AIR
LUAS LANTAI (m²) | JUMLAH AIR |
APARTEMENT | 20 l |
KANTOR | 10 l |
HOTEL | 30 l |
Untuk menghitung kebutuhan air : luas lantai bangunan x standart jumlah air
Cara lain :
BANGUNAN | UNIT | STANDART |
APARTEMENT | Per orang | 135 l – 225 l |
HOTEL | Per orang | 185 l – 225 l |
KANTOR | Per orang | 70 l – 90 l |
BIOSKOP | Per kursi | 45 l |
RUMAH SAKIT | Per tempat tidur (bed) | 280 l – 470 l |
Untuk menghitung kebutuhan air : jumlah unit x standart jumlah air
SISTEM PEMIPAAN AIR BERSIH :
· SISTEM HORIZONTAL
· SISTEM VERTIKAL
SISTEM HORIZONTAL :
· pemipaan menuju satu titik akhir (END FEEDING)
Keuntungan : pipa sedikit, rawan macet, biaya murah
Kerugian : rawan macet
· Pemipaan yang melingkar atau membentuk ring (LOOPING)
Keuntungan : tidak rawan macet,sedikit maintanance
Kerugian : pipa banyak, agak mahal
SISTEM VERTIKAL :
· POMPA LANGSUNG (UPFEED)
Keuntungan : menjamin tekanan dan volume air
Kerugian : pemakaian listrik besar
· GRAVITASI (DOWN FEED)
Keuntungan : pemakaian listrik kecil
Kerugian : tekanan tidak tetap
PENYIMPANAN AIR BERSIH :
Terbagi atas :
· GROUND RESERVOIR, yang harus dipertimbangkan : lokasi tempat, tempat ruang pompa, tempat pengurusan, bahan dan persyaratan
· TANGKI AIR (di atap), yang harus dipertimbangkan : harus berbahan ringan seperti fiberglass
TABEL UNTUK MENGHITUNG JUMLAH TANDON DOMESTIK :
LUAS LANTAI (m²) | STANDART |
APARTEMENT | 0,012 – 0,015 |
HOTEL | 0,015 – 0,02 |
PUSAT PERBELANJAAN | 0,005 – 0,006 |
PERKANTORAN | 0,008 – 0,01 |
RUMAH SAKIT | 0,015 – 0,02 |
Untuk menghitung jumlah tandon domestik : luas lantai (m²) x standart
AIR PANAS ( mandi dan cuci tangan )
ALAT YANG DIGUNAKAN :
· Pemanas dengan gas
· Pemanas dengan listrik
· Pemanas dengan energi surya (radiasi matahari)
SISTEM :
· BRANCH SYSTEM
· LOOPED SYSTEM (untuk bangunan publik)
Air panas tidak boleh memakai pipa besi, tetapi “POLYPROPILEN” tebal bukan PVC
AIR BUANGAN :
· Air bekas buangan (bekas cucian dan mandi) : menggunakan PVC max. 4 m, sudut sambungan < 90⁰
· Air kotor / kotoran : dihubungkan ke septic tank, kemiringan pipa 0,5 – 1%
· Air limbah (limbah dapur yang mengandung minyak) : harus ditampung dulu di GREASE TRAP (perangkap lemak)
· Air hujan : diameter talang vertikal minimal 3”, kemiringan talang0,5 – 1 %
Pembuatan pipa septic tank dibuat pada musim hujan terderas, untuk melihat air muka tertinggi.
SEWAGE TREATMENT PLAN (STP): melakukan proses pemaksaan proses demineralisasi dengan menggunakan zat kimia. Normalnya proses demineralisasi (penguraian) berlangsung selama 24 jam, dengan STP cukup 2 jam saja.
RUMUS MENGHITUNG VOLUME SEPTIC TANK : VOLUME AIR KOTOR + VOLUME LUMPUR SEPTICTANK
CONTOH SOAL : rumah tinggal berpenghuni 5 orang, closet digunakan 4 kali sehari, volume tangki 8 l (2 kali siram), produk lumpur 30 l/orang/tahun. Pengurasan septic tank dilakukan per 5 tahun.
JAWAB :
Volume air kotor = (5x4)x(8x2) = 360 l / hari
Volume lumpur = 5x30x5 = 750 l / 5 tahun
Jadi volume septic tank = 360+750 = 1110 l = 1,11 m³
SALURAN AIR HUJAN / PEMATUSAN / DRAINASE :
Saluran pematusan merupakan bagian dari saluran air kotor khususnya yang mengalirkan air hujan dari talang vertikal, talang horizontal dan saluran air hujan pada halaman rumah tinggal. Saluran air hujan dialirkan ke saluran kota.
FAKTOR YANG PERLU DIPERTIMBANGKAN DI DALAM DESAIN SAL. AIR HUJAN :
· Permukaan air tertinggi
· Jumlah maksimum air hujan yang terjadi
· Panjang pipa pembuangan
· Batasan atau hambatan dalam perencanaan
Saluran air hujan lebih baik ditampung di sumur resapan, kalau penuh baru di salurkan ke saluran kota

























